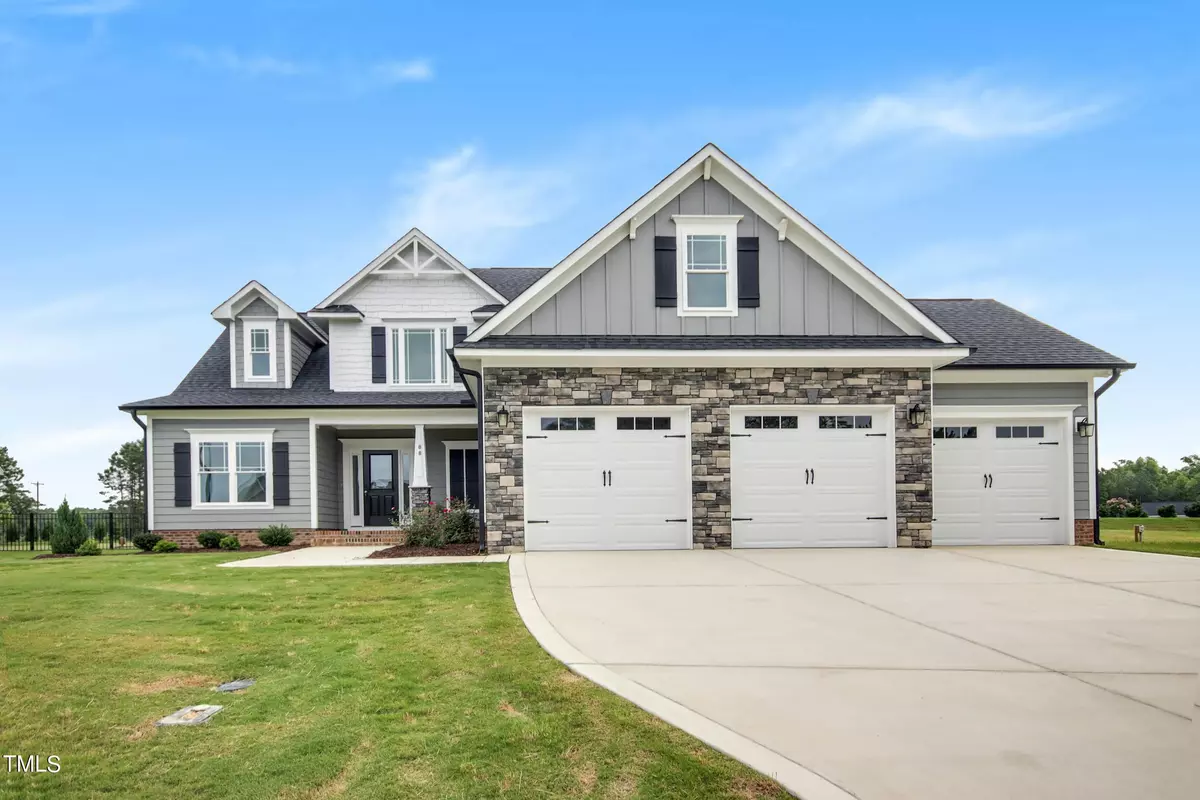Bought with HomeSmart Expert Realty
$575,000
$592,000
2.9%For more information regarding the value of a property, please contact us for a free consultation.
3 Beds
4 Baths
2,821 SqFt
SOLD DATE : 08/20/2024
Key Details
Sold Price $575,000
Property Type Single Family Home
Sub Type Single Family Residence
Listing Status Sold
Purchase Type For Sale
Square Footage 2,821 sqft
Price per Sqft $203
Subdivision Walnut Hall
MLS Listing ID 10033883
Sold Date 08/20/24
Style Site Built
Bedrooms 3
Full Baths 3
Half Baths 1
HOA Fees $29/ann
HOA Y/N Yes
Abv Grd Liv Area 2,821
Originating Board Triangle MLS
Year Built 2023
Annual Tax Amount $3,116
Lot Size 0.610 Acres
Acres 0.61
Property Description
Discover the epitome of luxury living in this meticulously crafted property that boasts attention to detail and custom features throughout. The 1st-floor primary suite is a private oasis with his and her vanities, a spacious walk-in tile shower, and his and hers closets for added convenience. The living areas feature stunning LVP flooring, creating a seamless flow from the open floorplan to the gourmet kitchen featuring quarts countertops, perfect for entertaining guests. Additional highlights include large secondary bedrooms with private baths, a bonus room and loft for added versatility, a 3-car garage for ample storage, and a screened porch and patio for outdoor enjoyment
Location
State NC
County Johnston
Community Street Lights
Direction From I-40 E, Take Exit 306 US-70 Bus E Towards Clayton, Left onto Hwy 42 E, Right on Lynch Rd (across from The Farm), Right into Walnut Hall Subdivision on Walnut Hall Court, Right on Batten Hill Lane, Home on the Right.
Interior
Interior Features Ceiling Fan(s), Crown Molding, Double Vanity, Entrance Foyer, High Ceilings, High Speed Internet, Pantry, Master Downstairs, Quartz Counters, Separate Shower, Smooth Ceilings, Tray Ceiling(s), Vaulted Ceiling(s), Walk-In Closet(s), Walk-In Shower, Water Closet
Heating Central, Electric, Fireplace(s), Forced Air, Heat Pump
Cooling Ceiling Fan(s), Central Air, Electric, Heat Pump
Flooring Carpet, Ceramic Tile, Vinyl
Fireplaces Type Family Room, Gas Log
Fireplace Yes
Appliance Built-In Electric Oven, Cooktop, Dishwasher, Electric Cooktop, Electric Oven, Electric Water Heater, Microwave, Plumbed For Ice Maker, Range Hood, Self Cleaning Oven, Oven
Laundry Electric Dryer Hookup, Laundry Room, Main Level, Washer Hookup
Exterior
Exterior Feature Private Yard, Rain Gutters
Garage Spaces 3.0
Fence None
Community Features Street Lights
Utilities Available Cable Connected, Electricity Connected, Septic Connected, Water Connected, Underground Utilities
Waterfront No
Roof Type Shingle
Street Surface Paved
Porch Front Porch, Patio, Rear Porch, Screened
Garage Yes
Private Pool No
Building
Lot Description Back Yard, Cleared, Front Yard, Landscaped
Faces From I-40 E, Take Exit 306 US-70 Bus E Towards Clayton, Left onto Hwy 42 E, Right on Lynch Rd (across from The Farm), Right into Walnut Hall Subdivision on Walnut Hall Court, Right on Batten Hill Lane, Home on the Right.
Story 2
Foundation Stem Walls
Sewer Septic Tank
Water Public
Architectural Style Traditional, Transitional
Level or Stories 2
Structure Type Fiber Cement,Stone
New Construction Yes
Schools
Elementary Schools Johnston - Thanksgiving
Middle Schools Johnston - Archer Lodge
High Schools Johnston - Corinth Holder
Others
HOA Fee Include None
Senior Community false
Tax ID 260900138793
Special Listing Condition Standard
Read Less Info
Want to know what your home might be worth? Contact us for a FREE valuation!

Our team is ready to help you sell your home for the highest possible price ASAP


“My job is to ensure you are setup for success from start to finish! I'm here to help make magic happen every step of the way......Together we will manifest GREATNESS! ”







