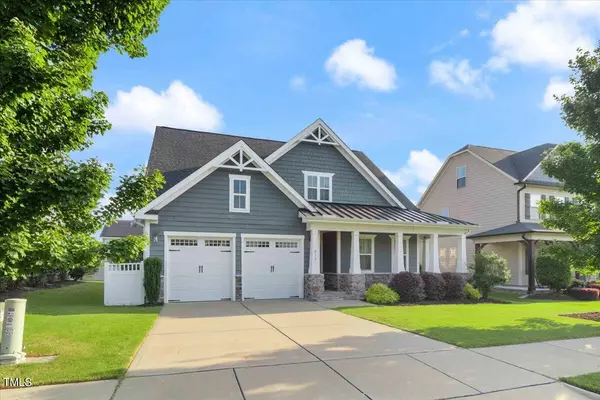Bought with HomeSmart Expert Realty
$515,000
$523,500
1.6%For more information regarding the value of a property, please contact us for a free consultation.
4 Beds
3 Baths
2,324 SqFt
SOLD DATE : 10/11/2024
Key Details
Sold Price $515,000
Property Type Single Family Home
Sub Type Single Family Residence
Listing Status Sold
Purchase Type For Sale
Square Footage 2,324 sqft
Price per Sqft $221
Subdivision Knightdale Station
MLS Listing ID 10049546
Sold Date 10/11/24
Style Site Built
Bedrooms 4
Full Baths 3
HOA Fees $31
HOA Y/N Yes
Abv Grd Liv Area 2,324
Originating Board Triangle MLS
Year Built 2016
Annual Tax Amount $4,581
Lot Size 6,969 Sqft
Acres 0.16
Property Description
Price Adjustment: Motivated seller relocating out of state.
Discover this Craftsman-style home in the desirable Knightdale Station subdivision. Offering modern conveniences and timeless design, the open floor plan centers around a large kitchen island with quartzite countertops, 1/2'' engineered hardwood, and custom blinds throughout the main living areas.
The first-floor master suite includes a luxurious bath with granite countertops and nickel hardware, while a second bedroom on the main level provides full bath access. Step outside to a spacious covered porch with two ceiling fans, perfect for relaxing year-round.
Durable fiber cement siding, architectural shingles, and a new HVAC system (2023) with surge protection ensure long-lasting quality. Additional highlights include the TAEXX interior insect elimination system, an alarm system, and a functional mudroom with built-in cubbies off the garage entry.
Short stroll to Knightdale Station Park,YMCA, Thales Academy, and local restaurants. Enjoy quick access to I-440, I-540, and downtown Raleigh
Location
State NC
County Wake
Direction Knightdale Blvd then make rt Carolinian Ave.Rt on Sunland Dr. Left on Midlander DR
Interior
Interior Features Bathtub/Shower Combination, Ceiling Fan(s), Coffered Ceiling(s), Crown Molding, Kitchen Island, Open Floorplan, Quartz Counters, Recessed Lighting, Separate Shower, Smooth Ceilings, Tray Ceiling(s), Walk-In Closet(s)
Heating Heat Pump
Cooling Central Air
Flooring Carpet, Hardwood, Laminate, Tile
Fireplaces Number 1
Fireplaces Type Living Room
Fireplace Yes
Appliance Cooktop, Dishwasher, Double Oven, Microwave, Oven
Laundry Laundry Room, Main Level
Exterior
Garage Spaces 2.0
Utilities Available Electricity Connected, Sewer Connected, Water Connected
View Y/N Yes
Roof Type Shingle
Porch Covered, Enclosed, Front Porch, Rear Porch, Screened
Garage Yes
Private Pool No
Building
Lot Description Level
Faces Knightdale Blvd then make rt Carolinian Ave.Rt on Sunland Dr. Left on Midlander DR
Story 1
Foundation Stem Walls
Sewer Public Sewer
Water Public
Architectural Style Craftsman
Level or Stories 1
Structure Type Fiber Cement,Stone
New Construction No
Schools
Elementary Schools Wake - Lockhart
Middle Schools Wake - Neuse River
High Schools Wake - Knightdale
Others
HOA Fee Include Maintenance Grounds
Senior Community false
Tax ID 0747209519
Special Listing Condition Standard
Read Less Info
Want to know what your home might be worth? Contact us for a FREE valuation!

Our team is ready to help you sell your home for the highest possible price ASAP


“My job is to ensure you are setup for success from start to finish! I'm here to help make magic happen every step of the way......Together we will manifest GREATNESS! ”







