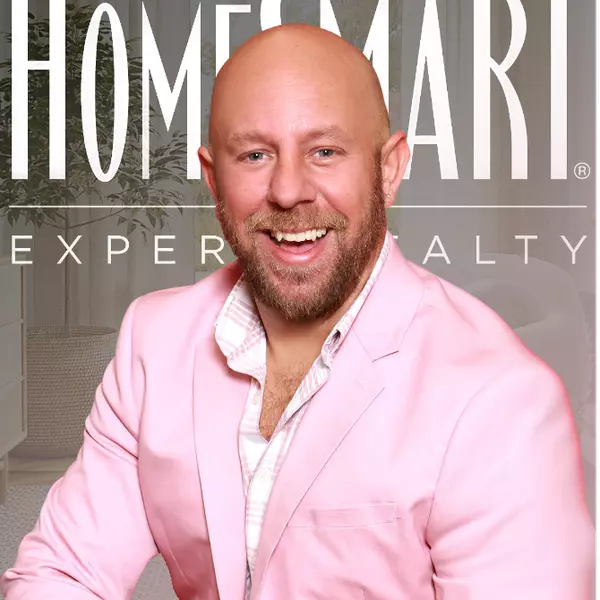Bought with Morton Bradbury Real Estate Group
$485,000
$48,500
900.0%For more information regarding the value of a property, please contact us for a free consultation.
4 Beds
4 Baths
2,826 SqFt
SOLD DATE : 04/22/2025
Key Details
Sold Price $485,000
Property Type Single Family Home
Sub Type Single Family Residence
Listing Status Sold
Purchase Type For Sale
Square Footage 2,826 sqft
Price per Sqft $171
Subdivision Winston Ridge
MLS Listing ID 10073784
Sold Date 04/22/25
Bedrooms 4
Full Baths 3
Half Baths 1
HOA Fees $50/mo
HOA Y/N Yes
Abv Grd Liv Area 2,826
Originating Board Triangle MLS
Year Built 2022
Annual Tax Amount $2,843
Lot Size 0.260 Acres
Acres 0.26
Property Sub-Type Single Family Residence
Property Description
Welcome to this rare zero elevation property with a 1st floor owner's suite, 1st floor in-law suite, along with the front and back yards that offers the perfect blend of elegance and functionality. This beautifully designed 4-bedroom, 3.5-bath home was constructed September 2022 and is situated on a desirable corner lot with trees and a farm field view! This house features an open floor plan, abundant natural light, and modern amenities throughout.
The large first-floor owner's suite provides a private retreat with a luxurious ensuite bath and a spacious walk-in closet. A second first-floor bedroom, complete with its own full bath and walk-in closet, is ideal for guests or multi-generational living. The heart of the home boasts a seamless flow between the living area, dining space, and gourmet kitchen—perfect for entertaining. Enjoy year-round comfort in the sunroom, overlooking the peaceful, tree-lined backyard or on the new 8'x30' concrete patio.
Upstairs, two additional bedrooms, a full bath, a cozy loft, and an walk-in attic offer plenty of space for family, a home office, hobby room, and/or a playroom.
Exit outside to a fully fenced backyard with a gently sloped yard perfect for outdoor gatherings and relaxation. Appreciate the attractive stone landscaping on three sides of the home, providing ample space to plant your chosen greenery. The two-car garage is equipped with an electric vehicle charging station, making this home as convenient as it is stylish.
The subdivision has countless sidewalks, and offers a clubhouse with a pool. With its thoughtful design, prime location, and modern features, this home is a true gem. Schedule your private tour today! Kitchen refrigerator, washer, and dryer convey.
Location
State NC
County Franklin
Community Sidewalks
Direction From Raleigh, US1 North; take left on Green Road by Tactor Supply, A quick right on Long Mill Road, go 1.6 miles and take a left On Sugarmaple Way 0.3 miles. Property is on the right at a corner lot.
Interior
Interior Features Ceiling Fan(s)
Heating Natural Gas
Cooling Ceiling Fan(s), Electric
Flooring Carpet, Combination, Vinyl, Wood
Appliance Cooktop, Dishwasher, Free-Standing Refrigerator, Gas Cooktop, Gas Oven, Microwave, Refrigerator, Tankless Water Heater
Exterior
Exterior Feature Private Yard
Garage Spaces 2.0
Fence Back Yard
Community Features Sidewalks
Utilities Available Cable Available, Natural Gas Available, Water Connected
View Y/N Yes
Roof Type Shingle
Handicap Access Accessible Bedroom, Accessible Central Living Area, Accessible Common Area, Accessible Electrical and Environmental Controls, Accessible Entrance, Accessible Full Bath, Accessible Kitchen, Accessible Kitchen Appliances, Accessible Washer/Dryer
Porch Covered
Garage Yes
Private Pool No
Building
Lot Description Back Yard
Faces From Raleigh, US1 North; take left on Green Road by Tactor Supply, A quick right on Long Mill Road, go 1.6 miles and take a left On Sugarmaple Way 0.3 miles. Property is on the right at a corner lot.
Foundation Slab
Sewer Public Sewer
Water Public
Architectural Style Traditional
Structure Type Vinyl Siding
New Construction No
Schools
Elementary Schools Franklin - Long Mill
Middle Schools Franklin - Cedar Creek
High Schools Franklin - Franklinton
Others
HOA Fee Include Road Maintenance
Tax ID Lot 399
Special Listing Condition Standard
Read Less Info
Want to know what your home might be worth? Contact us for a FREE valuation!

Our team is ready to help you sell your home for the highest possible price ASAP

“My job is to ensure you are setup for success from start to finish! I'm here to help make magic happen every step of the way......Together we will manifest GREATNESS! ”


